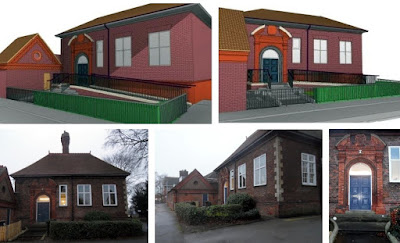The only grade one listed building in Brigg is earmarked to have railings installed very close to its frontage. They will form part of a ramp and steps leading to the new main entrance to the property. The ramp will allow access for all, including those with disabilities.
A planning application and a request for listed building consent have been made for Sir John Nelthorpe Upper School, on Grammar School Road.
Approval is being sought to install a new disabled access to existing doors, including new ramp and steps.
The application has been submitted by North Lincolnshire Council's property section, Hewson House, Brigg.
The original schoolroom in front of which the new access ramp is to be created dates back to 1680, while the doorway was constructed in 1878 when Brigg Grammar School was altered and enlarged.
Under Listed Building Alterations, the application indicates this scheme will require the removal of existing stone steps "and new ramp and steps to be connected."
Proposed Materials and Finishes are outlined as follows:
- Surface to ramp and steps - to be Ancaster Stone.
- New Walls - Imperial red brick to match existing.
- New wall coping - Ancaster Stone.
- Railings - as outlined below.
"The school has carried out several changes and reconfigured the internal layouts," the statement says. "This has, in turn, brought back into use a once redundant entrance door. The school would like to use this door as the new main entrance."
The Scheme Proposal is to provide disabled access by a ramp to the proposed new entrance to Block B. The main entrance is to be accessible "for all visitors."
The library area within Block B has been converted to an Arts & Culture Centre.
The statement adds: "The proposed development is in front of a Grade I listed building; the listing makes particular references to this door. Careful consideration needs to be given to the materials used for a ramp, steps and rails."
It adds: "New metal railings and handrails will line the side of the ramp and steps."
The railings are required for disabled access and also to prevent "fall from the upper levels."
The proposal is to position the ramp to run alongside the building and connect to the school's access drive. "This will lessen the amount of ground difference and reduce the size of the ramp, and therefore the impact on the site will be more sympathetic."
Due to the age of the existing building, a structural engineer will be appointed to aid with the design of the ramp "to ensure that the new development will not compromise the existing buildings fabric, particularly to ground loadings within the existing foundations," the design & access statement says. External lighting will be provided.
Brigg Town Council is being consulted; North Lincolnshire planners will then decide the application and the accompanying request for listed building consent.
In the latter days of Brigg Grammar School (late 1960s/early 1970s) only sixth form prefects, staff and visitors were permitted to use the 'front door' which is now earmarked to take on its historic role once again.
PICTURED: Artist's impressions of what's proposed (graphics courtesy of North Lincolnshire Council) and recent images of the current frontage taken by Brigg Blog.













