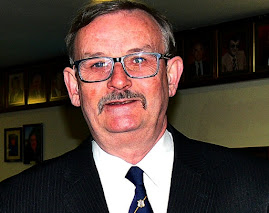A council planning assessment of the surgery's application said: "The proposal is for an extension to the rear of this existing doctors' surgery to provide additional consultation rooms, operating theatre and waiting room.
"The proposal also includes rooms within the roof which will provide 4 offices. The proposed extension measures 19.34m x 16.998m with a ridge height of 7.4m. It is proposed to match the appearance of the existing doctor’s surgery in terms of its external finish.
"The proposal represents a significant addition to the rear of the building, however the extension will be screened by the existing doctor’s surgery to the north east and by mature tree planting to the south, south east and west."













